Featured below is a collection of our most popular floor plans. Many other designs are available.
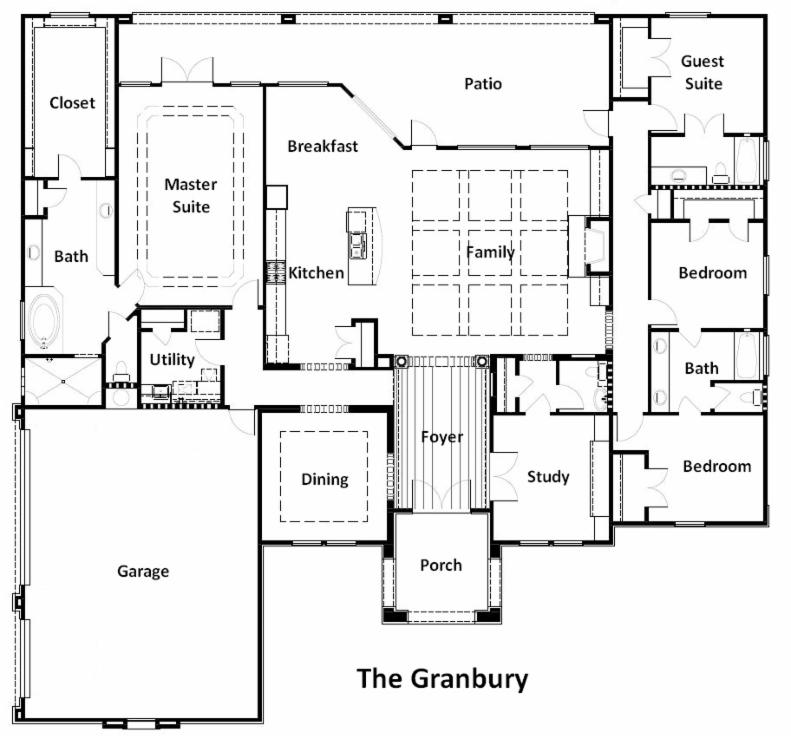
Plans can be redesigned to fit your specific needs.
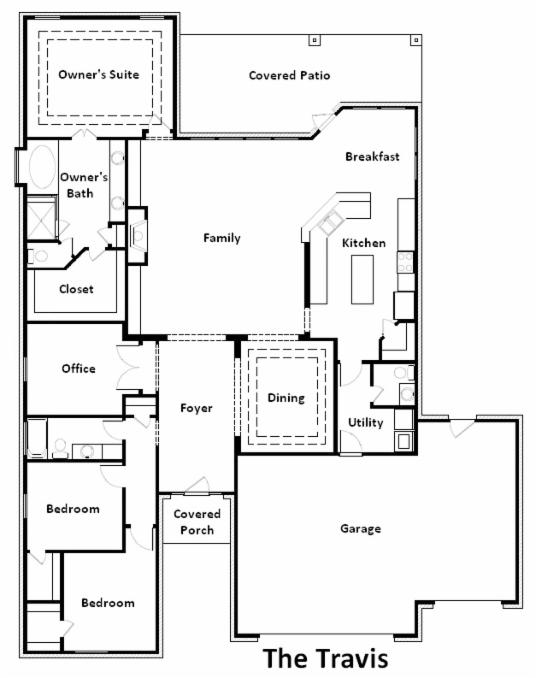
They can be modified to have two or three car garages.
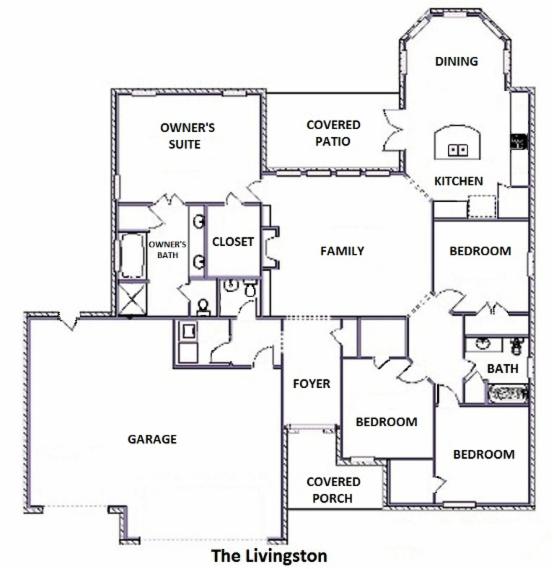
Or can be designed with side entry garages to better accommodate corner lots.
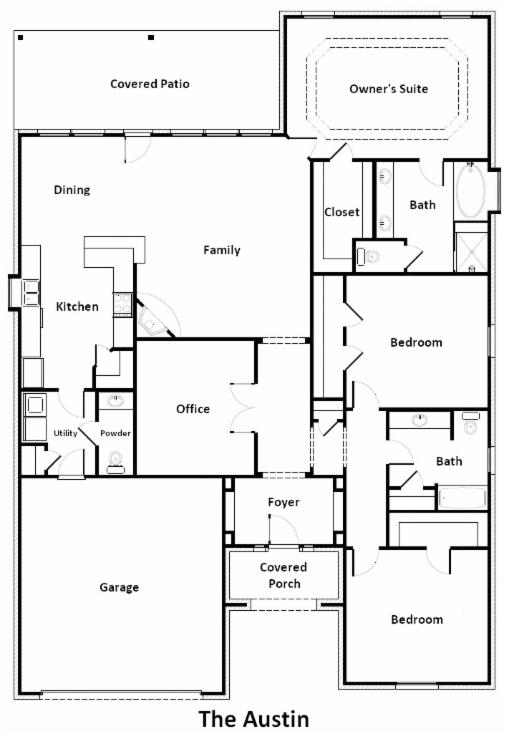
Have another plan in mind? We welcome the opportunity to work with any plan that you have already selected.
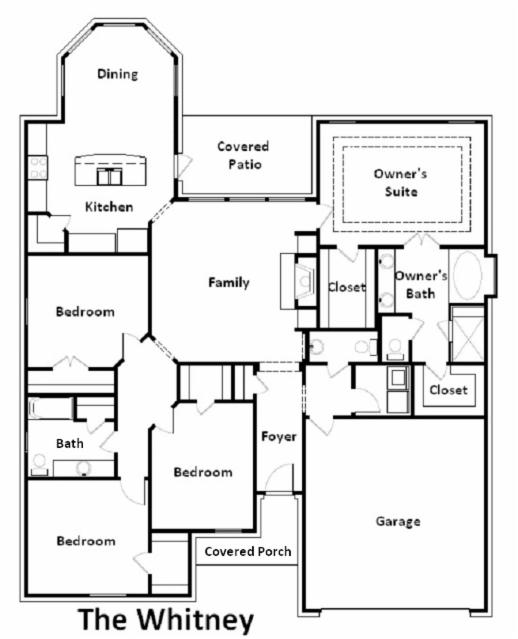
Not sure what plan will best fit your needs? Not a problem!
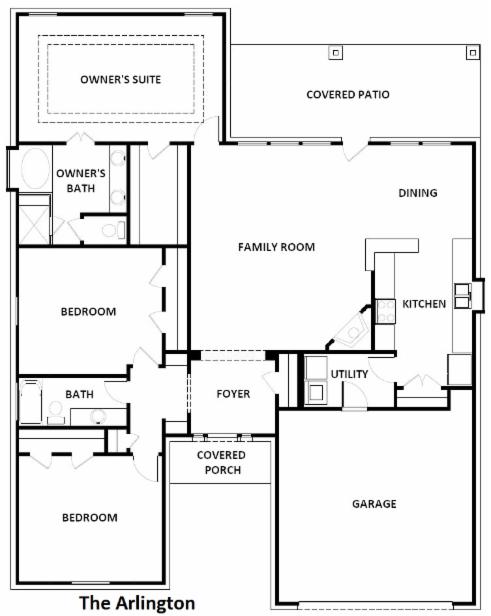
You can work with our Designer to create the perfect home for you and your family.
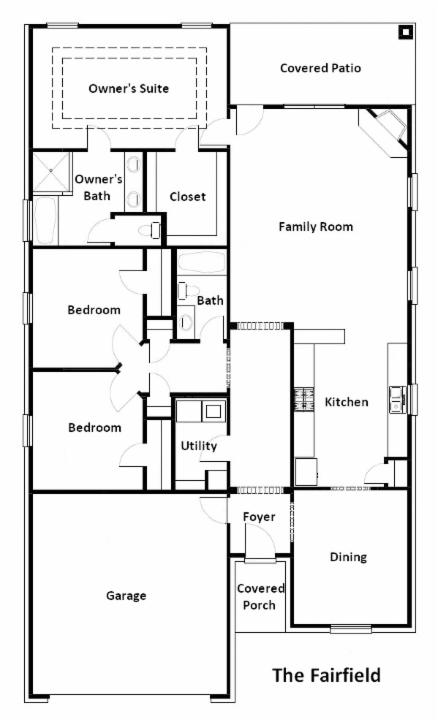
Plan Highlights:
Granbury - 3293 SF - 4 Bedroom - 3 1/2 Bath - Home Office - Formal Dining - 523 SF Patio - 129 SF Porch
Travis - 2618 SF - 3 Bedroom - 2 1/2 Bath - Home Office - Formal Dining - 291 SF Patio - 43 SF Porch
Livingston - 2249 SF - 4 Bedroom - 2 1/2 Bath - 175 SF Patio - 36 SF Porch
Austin - 2425 SF - 3 Bedroom - 2 1/2 Bath - Home Office - 270 SF Patio - 72 SF Porch
Whitney - 2173 SF - 4 Bedroom - 2 1/2 Bath - 119 SF Patio - 16 SF Porch
Arlington - 2031 SF - 3 Bedroom - 2 Bath - 234 SF Patio - 46 SF Porch
Fairfield - 1958 SF - 3 Bedroom - 2 Bath - Formal Dining - 151 SF Patio - 36 SF Porch
Contact us to find out more about designing a new home!

Plan Highlights:
Granbury - 3293 SF - 4 Bedroom - 3 1/2 Bath - Home Office - Formal Dining - 523 SF Patio - 129 SF Porch
Travis - 2618 SF - 3 Bedroom - 2 1/2 Bath - Home Office - Formal Dining - 291 SF Patio - 43 SF Porch
Livingston - 2249 SF - 4 Bedroom - 2 1/2 Bath - 175 SF Patio - 36 SF Porch
Austin - 2425 SF - 3 Bedroom - 2 1/2 Bath - Home Office - 270 SF Patio - 72 SF Porch
Whitney - 2173 SF - 4 Bedroom - 2 1/2 Bath - 119 SF Patio - 16 SF Porch
Arlington - 2031 SF - 3 Bedroom - 2 Bath - 234 SF Patio - 46 SF Porch
Fairfield - 1958 SF - 3 Bedroom - 2 Bath - Formal Dining - 151 SF Patio - 36 SF Porch
Contact us to find out more about designing a new home!
Charles Breazeale - (936) 870-8888
Email: info@advantagehomestexas.com